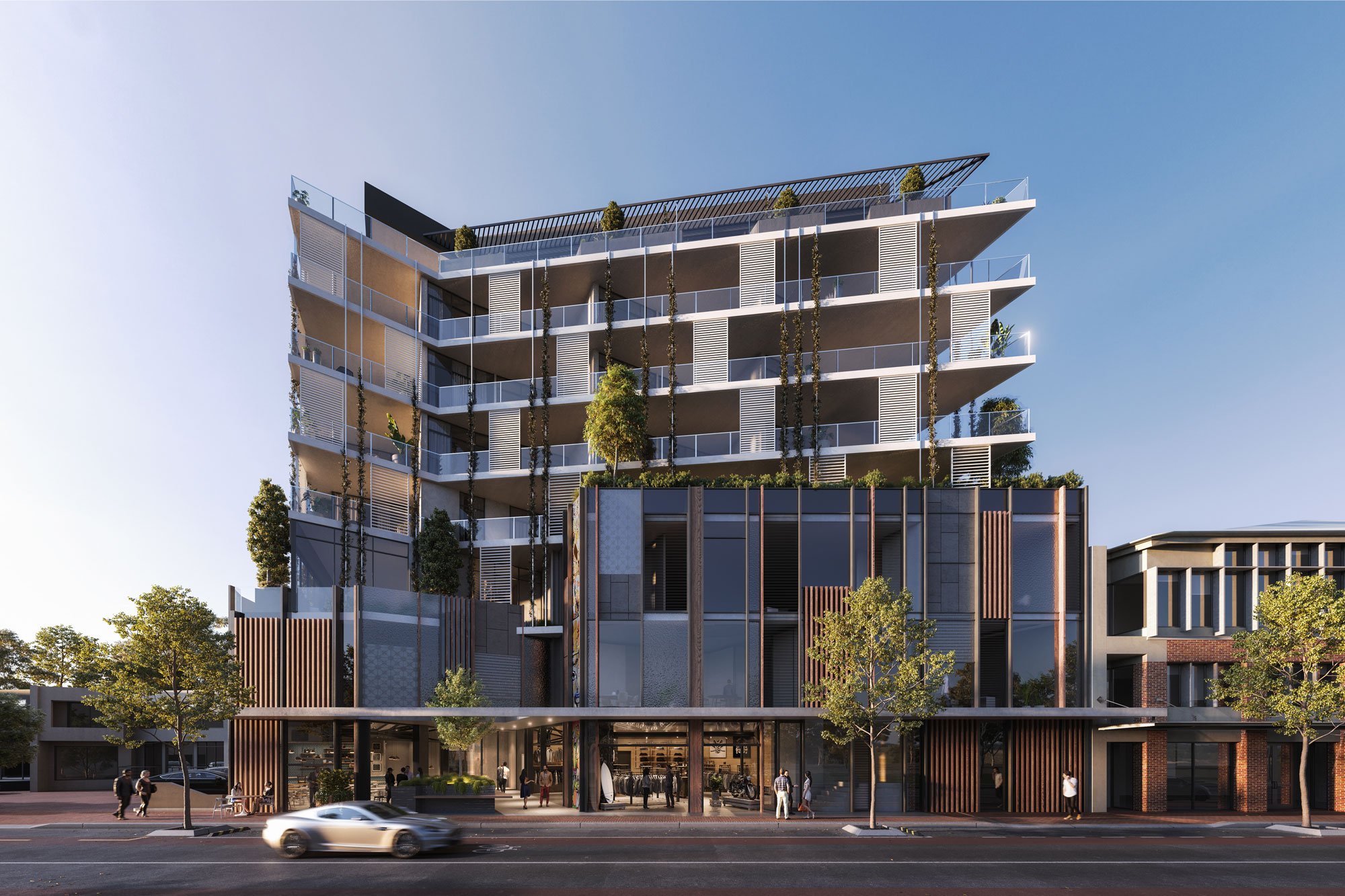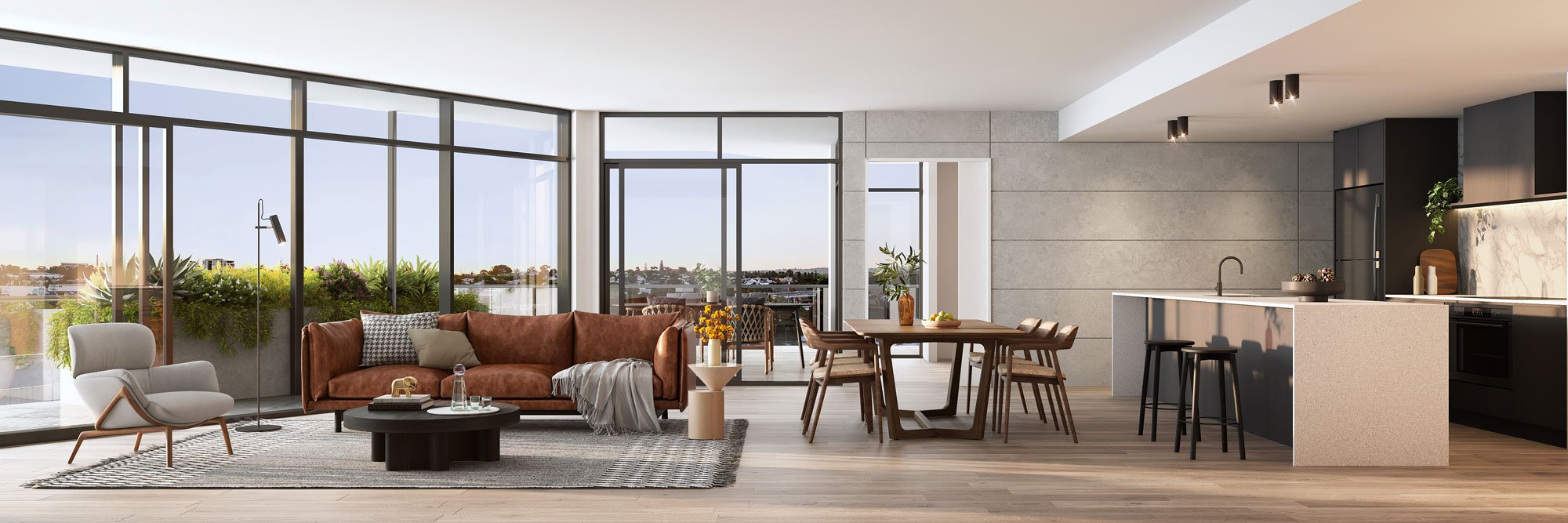The Foundry, Leederville
The Foundry, Leederville is an 8-storey mixed use project that includes 42 apartments across five levels, plus offices, a café, small bar and childcare centre on the bottom three levels. The project was undertaken before the latest precinct structure plan, at a time when the height was limited to five storeys only.
We led a project team who were able to achieve an 8-storey proposal in a 5-storey area (60% increase) through ongoing engagement and negotiation with the local community, design review panel, and City of Vincent.
In collaboration with Maine Architecture, we also achieved design excellence and a 5-star Green Star building outcome.
Services provided:
Due diligence
Stakeholder engagement
Design review panel presentations
Project managing the consultant team
Development application to development assessment panel, including a childcare centre
Built strata subdivision
View the video walkthrough here.




